We wanted a dining room that felt more open and inviting, and WorkxStudio exceeded our expectations. The design perfectly balances modern elegance with comfort. The quality of their work speaks for itself. Our guests always compliment the space!
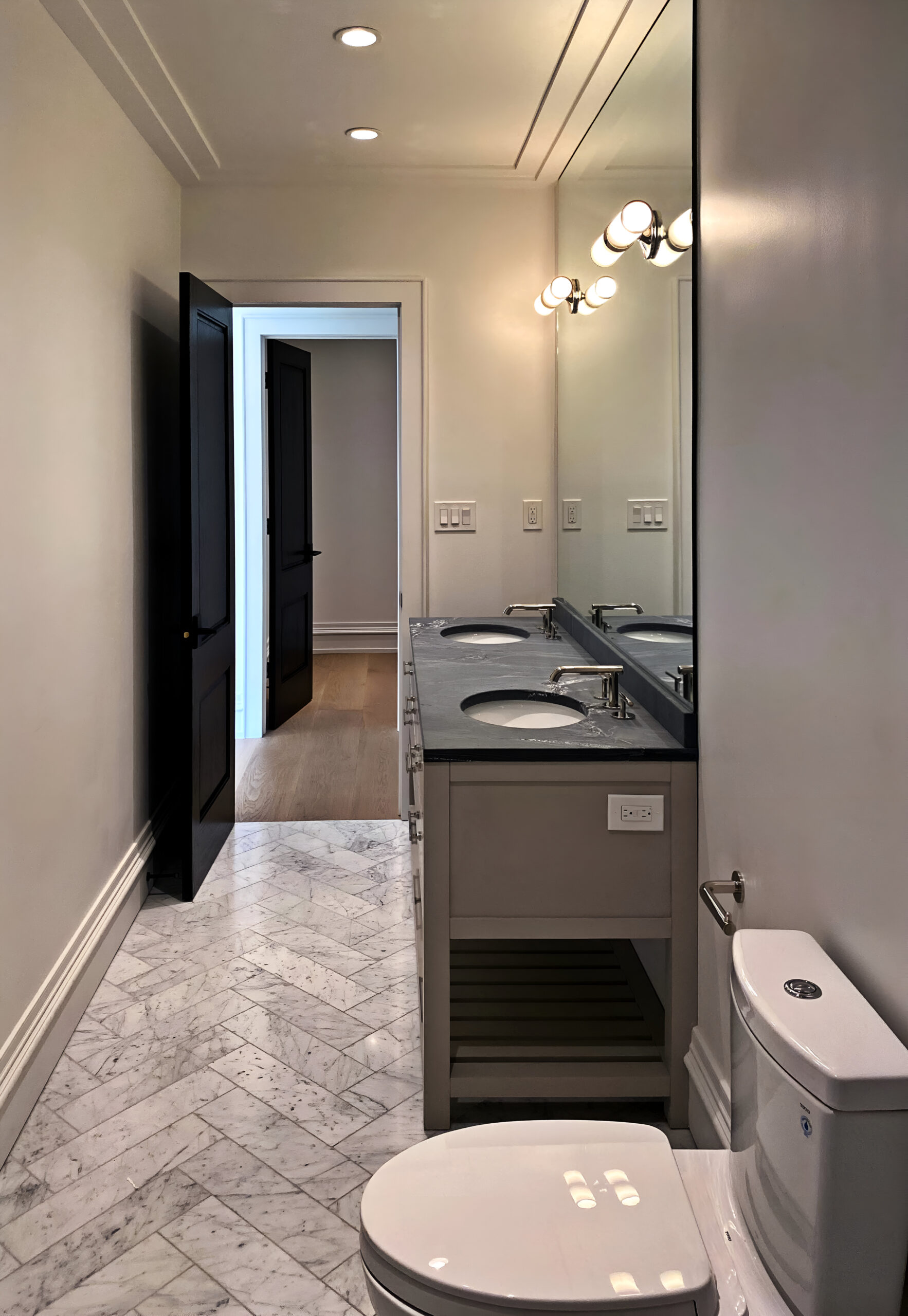
Space Optimization: The design strategy involved maximizing the narrow space by incorporating a wall-mounted sink and toilet, which free up floor space and provide a clean, minimalist look. A custom-built recessed medicine cabinet and niche in the shower area were added to offer additional storage without encroaching on the limited space.
Historic Preservation: Special care was taken to preserve the bathroom’s original character while updating it with modern features. The flooring was replaced with mosaic tiles reminiscent of the era when the home was built, and vintage-style fixtures were selected to complement the overall aesthetic. The shower area features classic subway tiles with a modern twist—a herringbone pattern that adds visual interest while respecting the historical context.
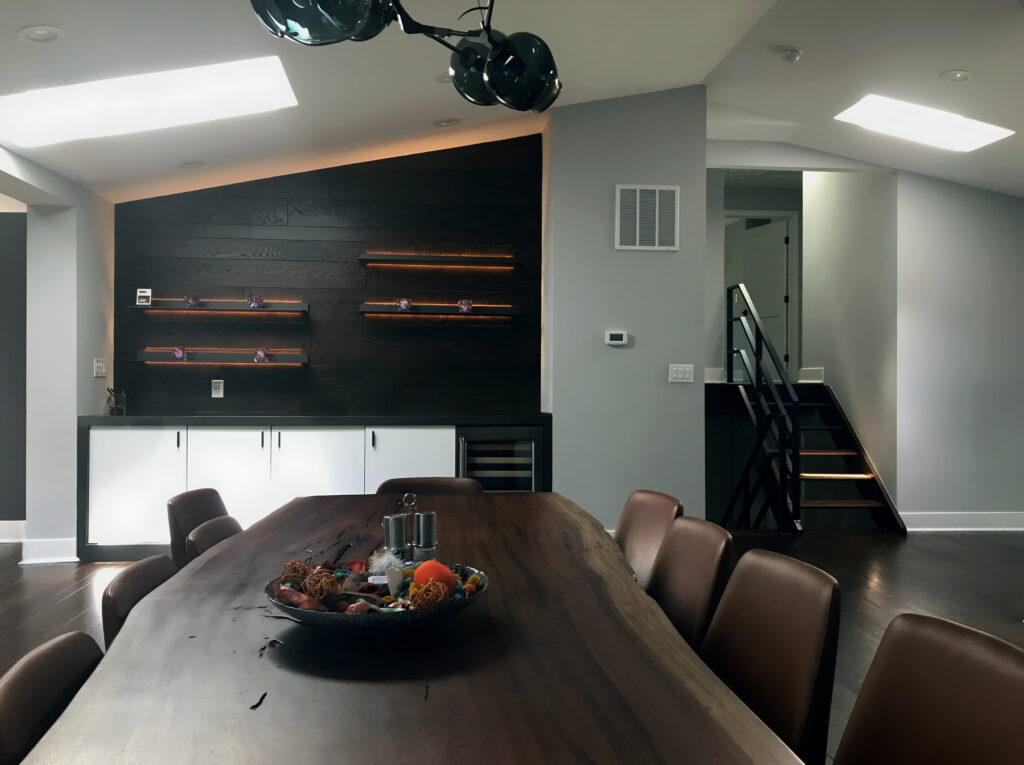
We wanted a dining room that felt more open and inviting, and WorkxStudio exceeded our expectations. The design perfectly balances modern elegance with comfort. The quality of their work speaks for itself. Our guests always compliment the space!
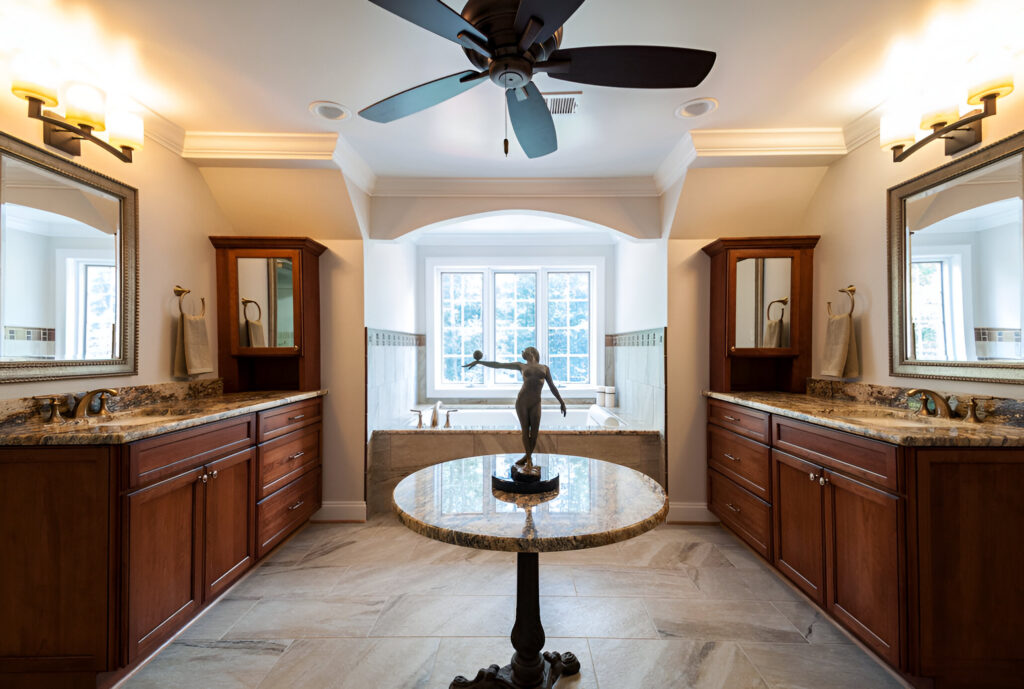
The bathroom design WorkxStudio provided us was exactly what we wanted—sleek, modern, and functional. Andres and his team were wonderful to work with, and they paid close attention to every little detail. The final product is perfect, and we couldn’t be happier!
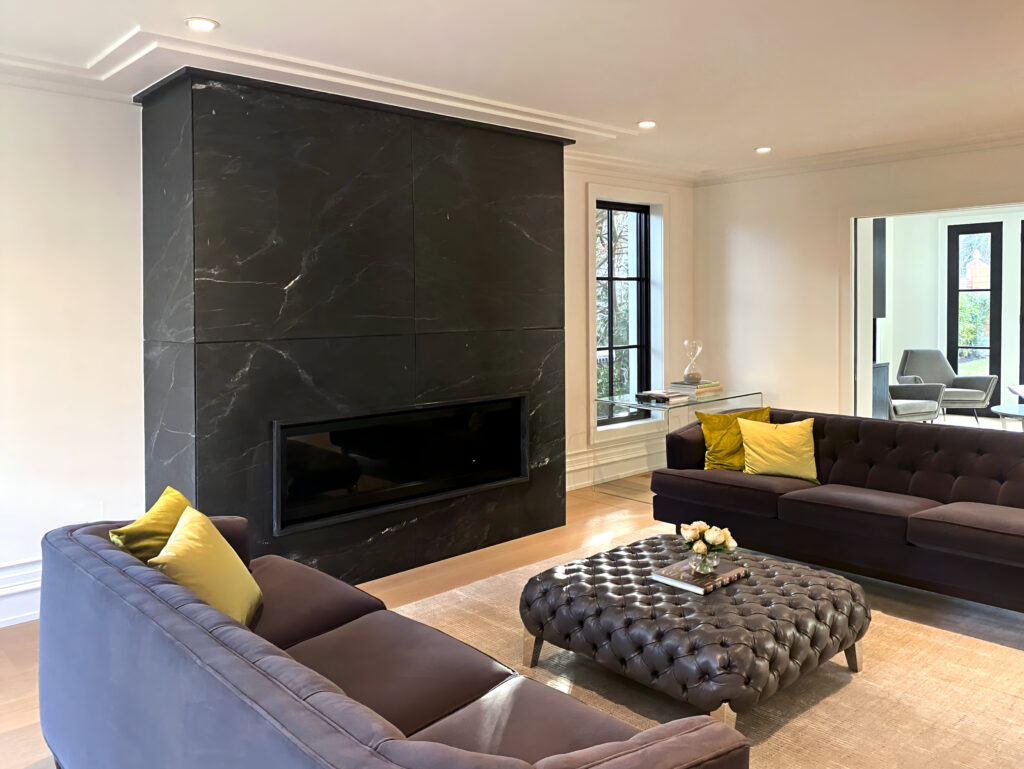
Thanks to WorkxStudio, our living room has become the heart of our home. They took our ideas and elevated them with their expertise. The result is a warm, inviting, and sophisticated space where our family loves to gather. I can’t recommend them enough!
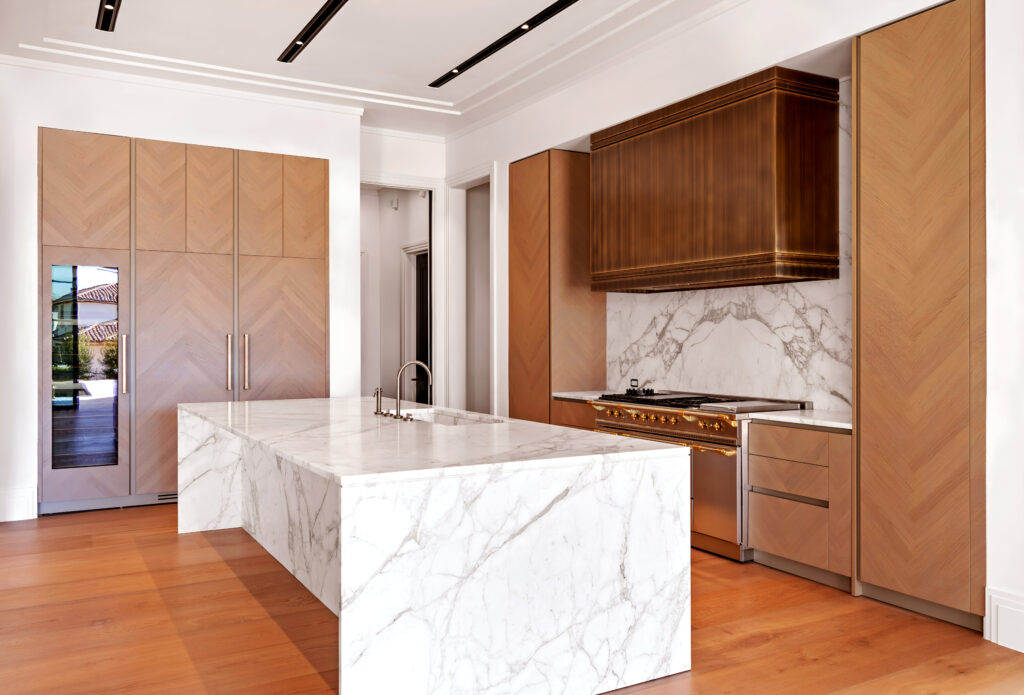
WorkxStudio completely transformed our outdated kitchen into a modern and elegant space. Their attention to detail and commitment to delivering exactly what we envisioned was impressive. From start to finish, the team communicated clearly and kept everything on schedule. We absolutely love our new kitchen!

