We wanted a dining room that felt more open and inviting, and WorkxStudio exceeded our expectations. The design perfectly balances modern elegance with comfort. The quality of their work speaks for itself. Our guests always compliment the space!
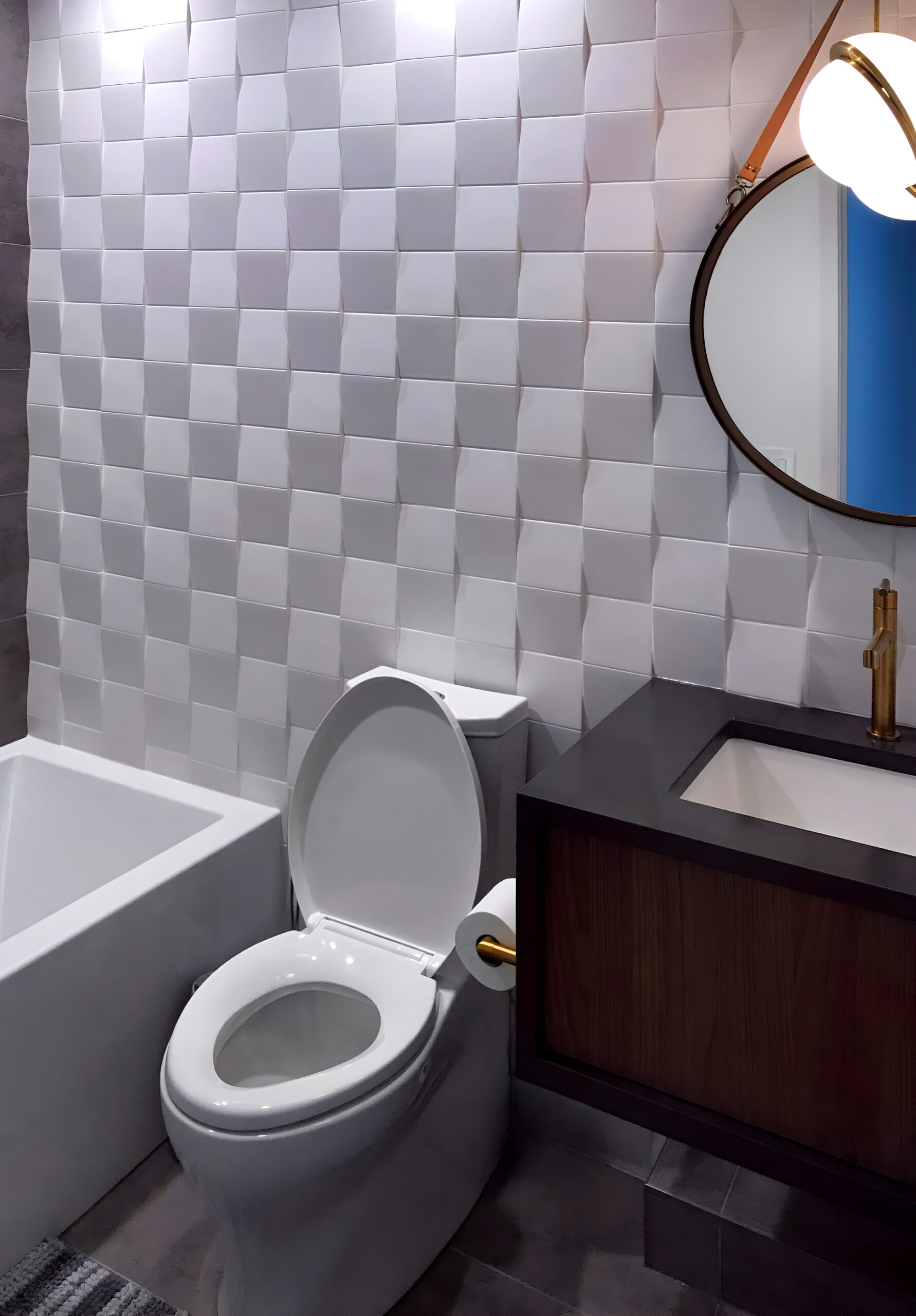
Design Concept: The design focused on creating an illusion of space by using light colors, large tiles, and a frameless glass shower enclosure. The vanity was custom-built to provide ample storage without overwhelming the room, and a large mirror was installed to reflect natural light and enhance the room’s openness.
Materials & Finishes: The bathroom features a combination of white subway tiles with a sleek, modern gray grout, complemented by a marble countertop on the vanity. Fixtures were selected for their modern design and efficiency, including a rainfall showerhead and a wall-mounted toilet that conserves space. The flooring was done in large, light-colored porcelain tiles that are both durable and easy to maintain.
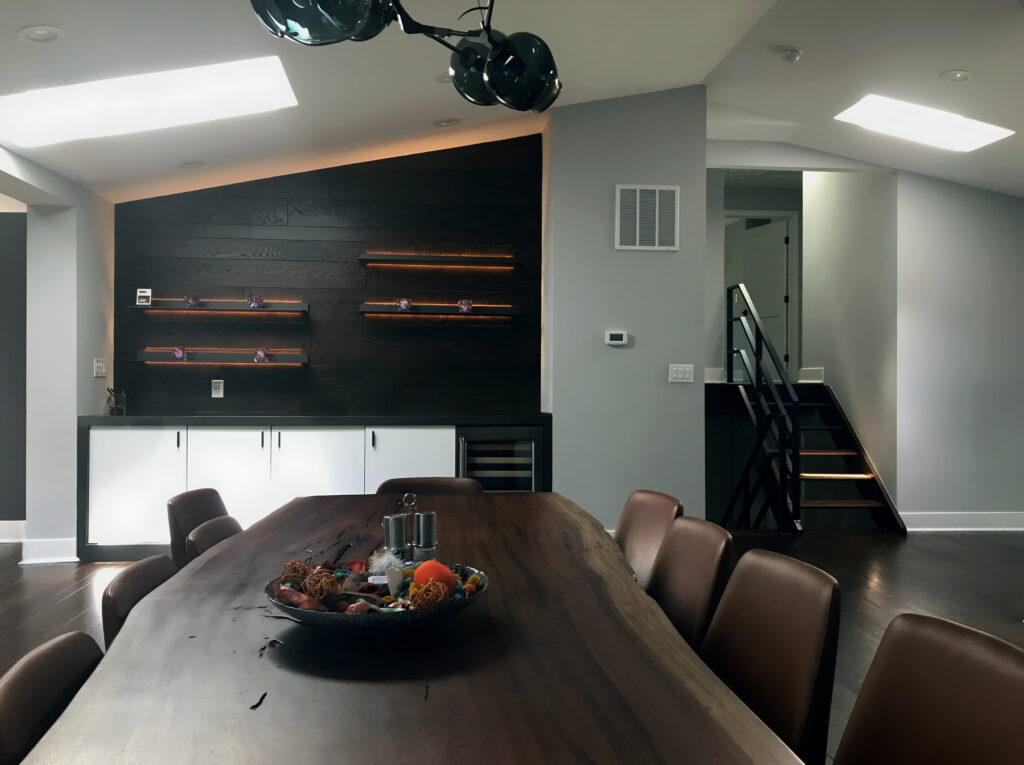
We wanted a dining room that felt more open and inviting, and WorkxStudio exceeded our expectations. The design perfectly balances modern elegance with comfort. The quality of their work speaks for itself. Our guests always compliment the space!
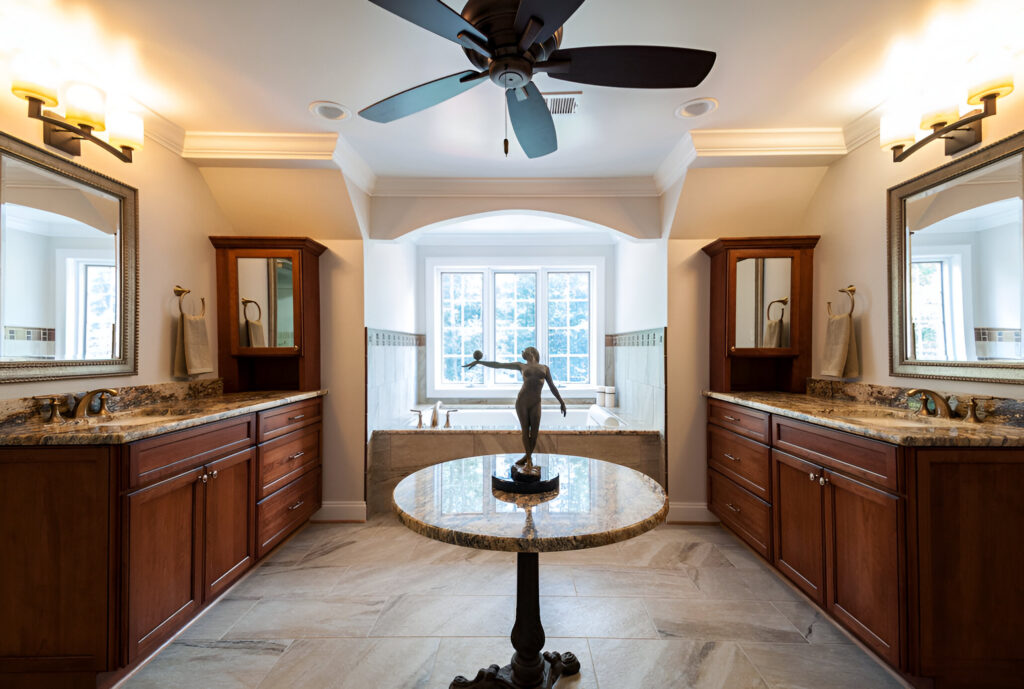
The bathroom design WorkxStudio provided us was exactly what we wanted—sleek, modern, and functional. Andres and his team were wonderful to work with, and they paid close attention to every little detail. The final product is perfect, and we couldn’t be happier!
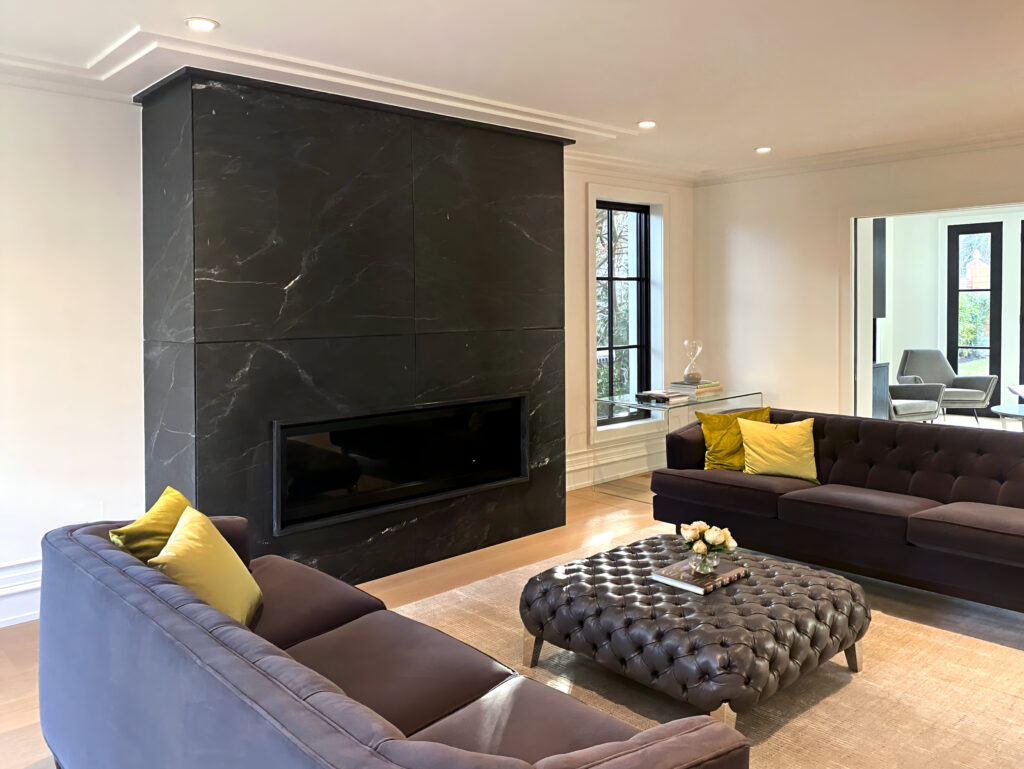
Thanks to WorkxStudio, our living room has become the heart of our home. They took our ideas and elevated them with their expertise. The result is a warm, inviting, and sophisticated space where our family loves to gather. I can’t recommend them enough!
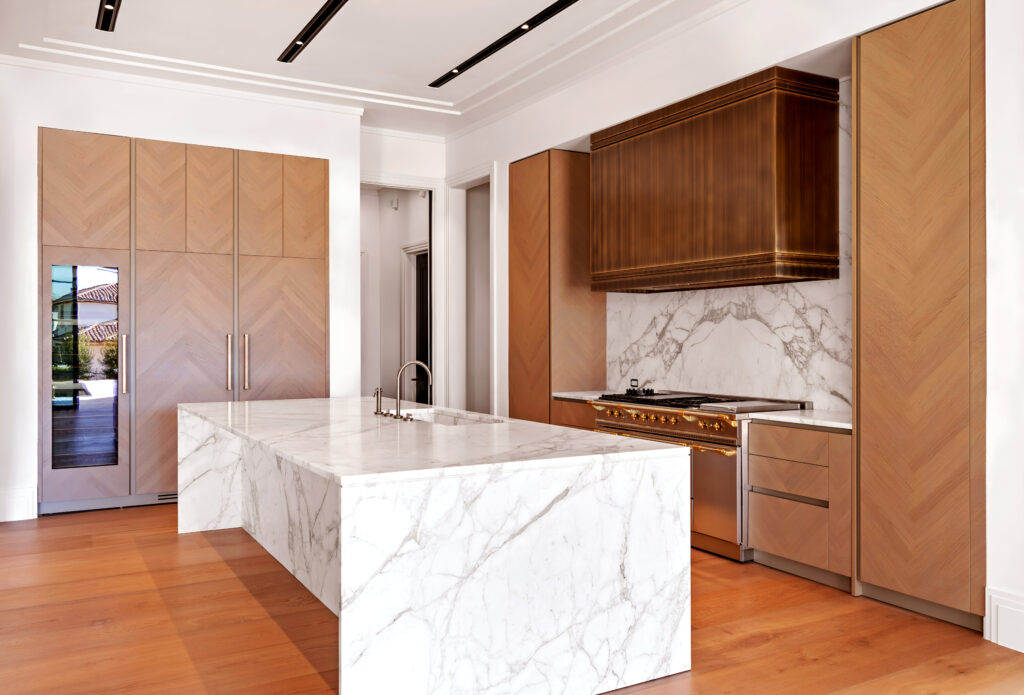
WorkxStudio completely transformed our outdated kitchen into a modern and elegant space. Their attention to detail and commitment to delivering exactly what we envisioned was impressive. From start to finish, the team communicated clearly and kept everything on schedule. We absolutely love our new kitchen!

