We wanted a dining room that felt more open and inviting, and WorkxStudio exceeded our expectations. The design perfectly balances modern elegance with comfort. The quality of their work speaks for itself. Our guests always compliment the space!
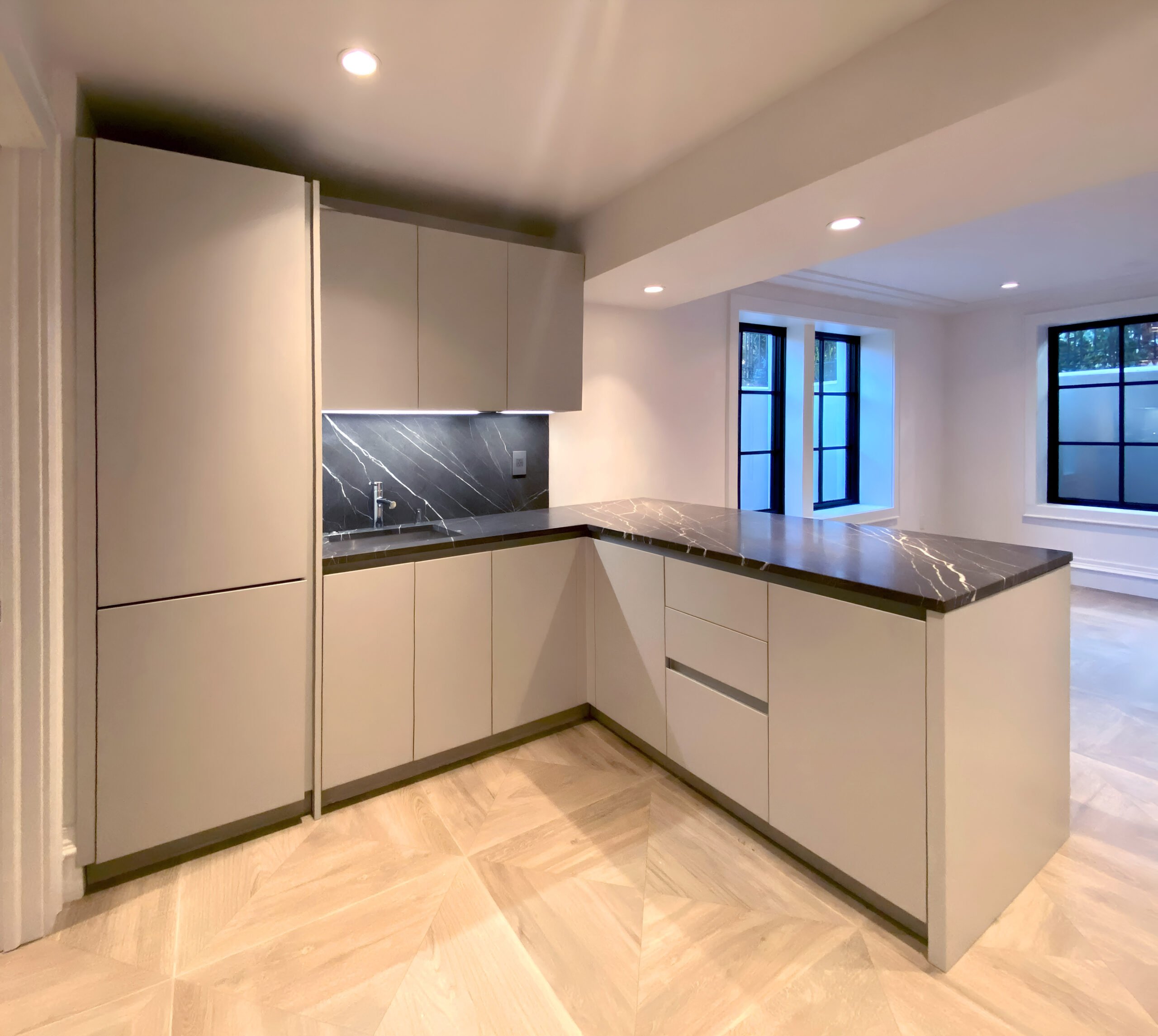
Space-Efficient Design: The kitchenette was designed with a focus on maximizing space and functionality. Custom cabinetry was installed to provide ample storage without overwhelming the small area, including overhead cabinets that extend to the ceiling and pull-out drawers that make use of every available inch. The compact countertop features an integrated sink and induction cooktop, offering a sleek, streamlined look while maintaining essential kitchen functions.
Modern Aesthetics: The design incorporates a minimalist, contemporary style, with clean lines and a neutral color palette that helps to visually expand the space. High-gloss finishes on the cabinetry reflect light, enhancing the sense of openness, while stainless steel appliances add a modern touch. Under-cabinet LED lighting was installed to improve visibility and add a warm, inviting glow to the kitchenette, making it both functional and stylish.
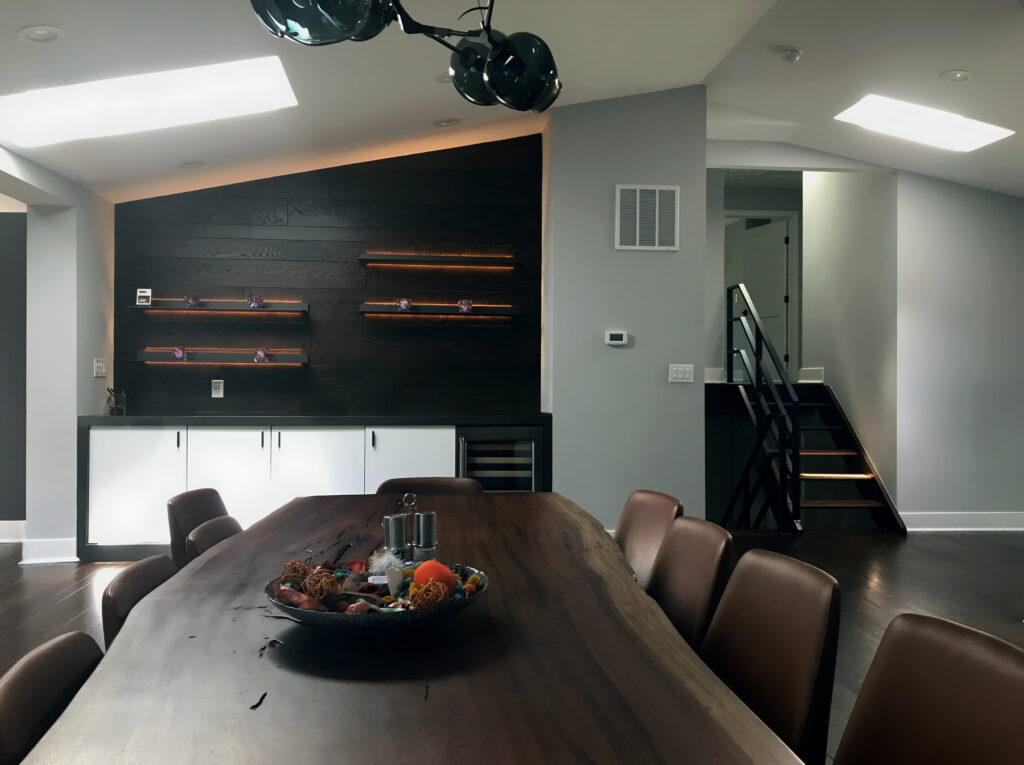
We wanted a dining room that felt more open and inviting, and WorkxStudio exceeded our expectations. The design perfectly balances modern elegance with comfort. The quality of their work speaks for itself. Our guests always compliment the space!
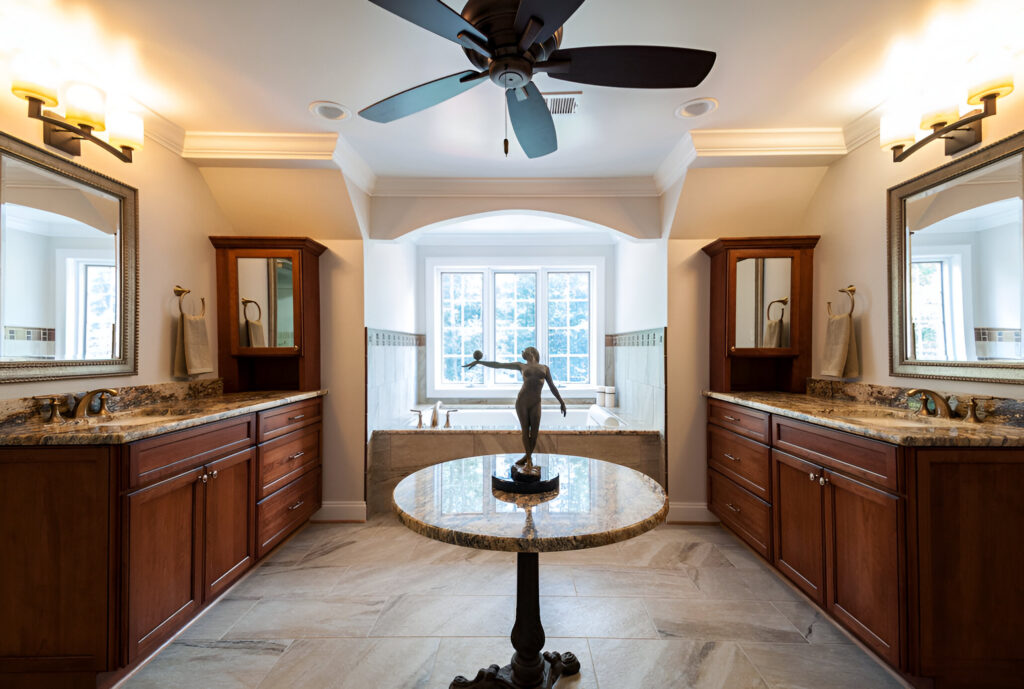
The bathroom design WorkxStudio provided us was exactly what we wanted—sleek, modern, and functional. Andres and his team were wonderful to work with, and they paid close attention to every little detail. The final product is perfect, and we couldn’t be happier!
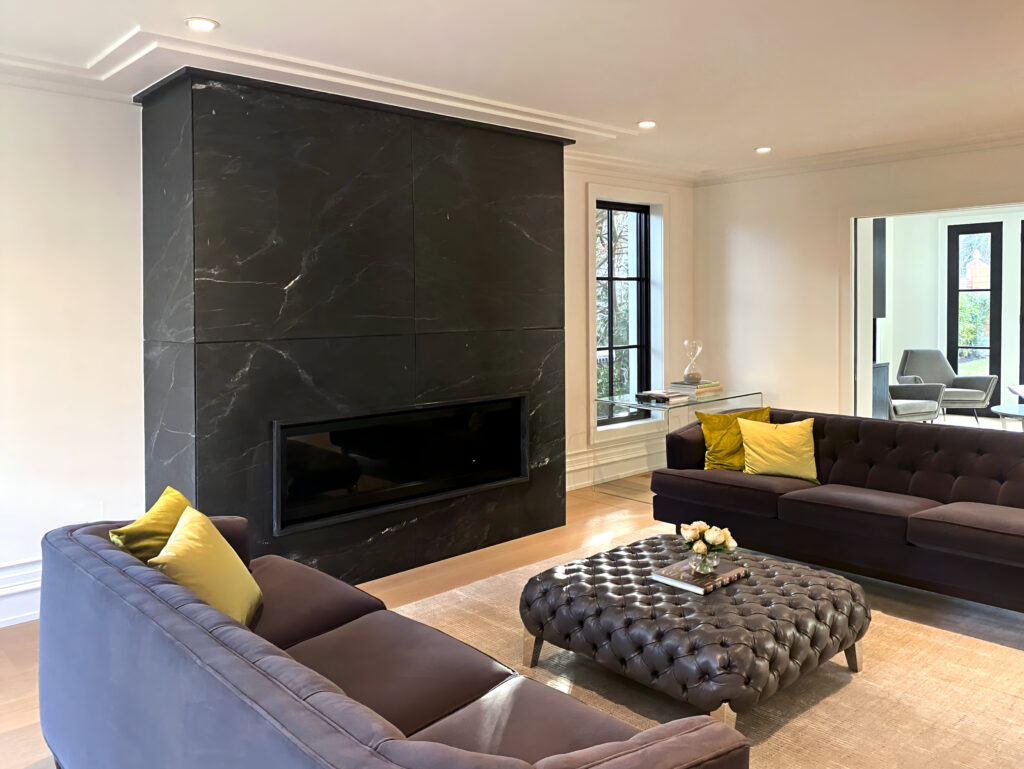
Thanks to WorkxStudio, our living room has become the heart of our home. They took our ideas and elevated them with their expertise. The result is a warm, inviting, and sophisticated space where our family loves to gather. I can’t recommend them enough!
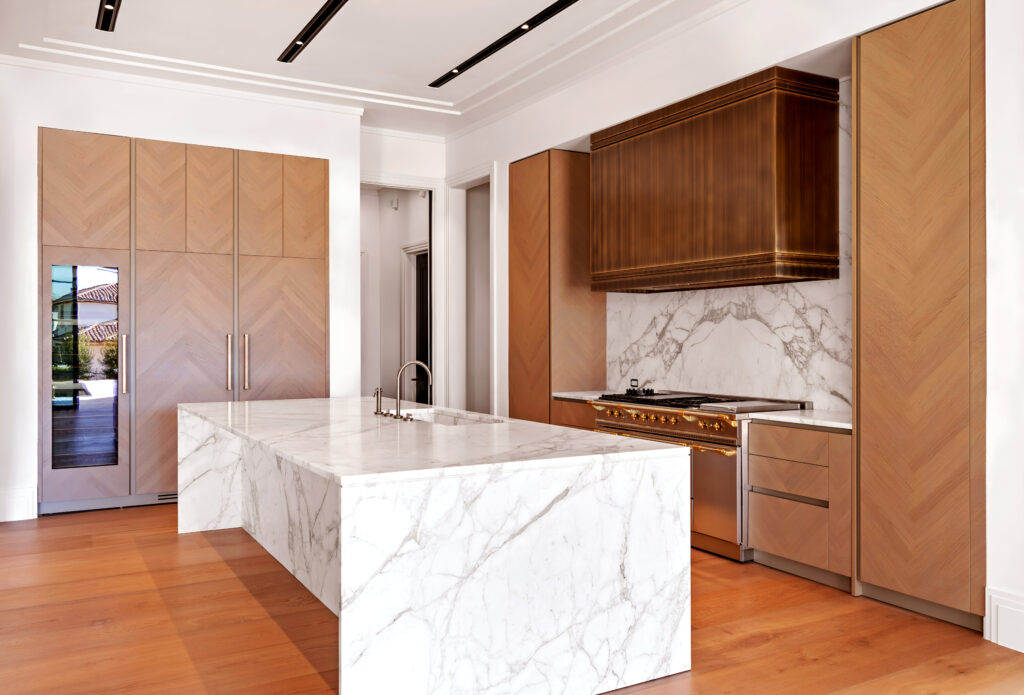
WorkxStudio completely transformed our outdated kitchen into a modern and elegant space. Their attention to detail and commitment to delivering exactly what we envisioned was impressive. From start to finish, the team communicated clearly and kept everything on schedule. We absolutely love our new kitchen!

