We wanted a dining room that felt more open and inviting, and WorkxStudio exceeded our expectations. The design perfectly balances modern elegance with comfort. The quality of their work speaks for itself. Our guests always compliment the space!
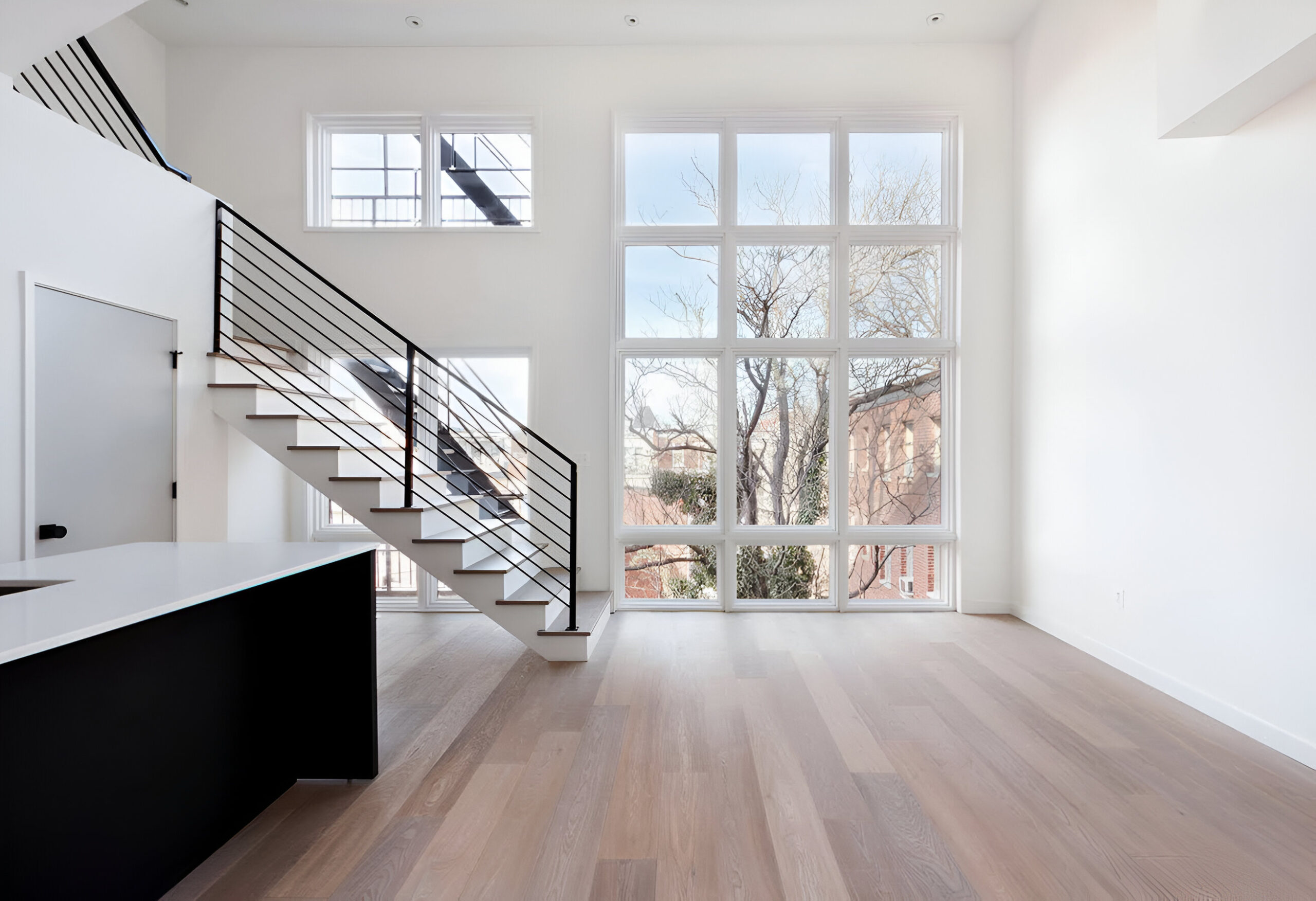
Space Optimization: The kitchen was designed to make the most of the limited space available in a condominium setting. This included installing custom cabinetry that reaches the ceiling, providing ample storage while maintaining a clean and uncluttered look. Integrated appliances were chosen to save space, and a compact island was added to offer additional prep space and casual seating.
Contemporary Design: The design aesthetic is modern and minimalist, with a focus on functionality and style. The kitchen features sleek, handleless cabinets in a glossy finish, paired with quartz countertops and a glass backsplash that adds a touch of luxury without overwhelming the space. Under-cabinet lighting enhances visibility and adds a warm ambiance to the room, making it both practical and inviting.
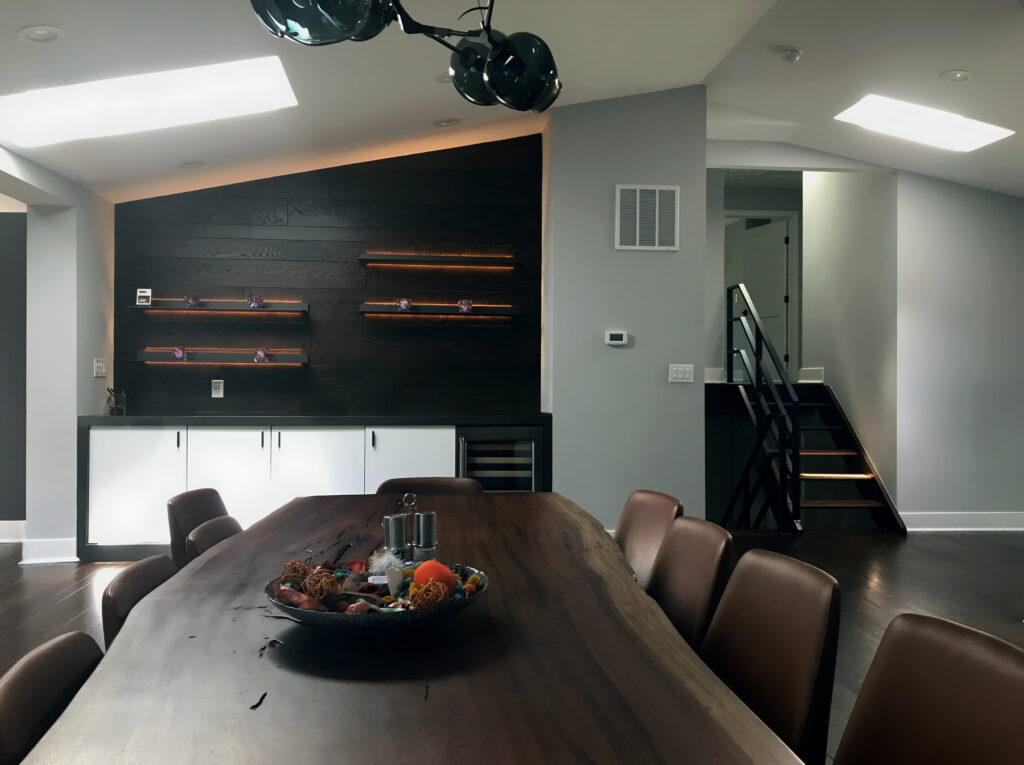
We wanted a dining room that felt more open and inviting, and WorkxStudio exceeded our expectations. The design perfectly balances modern elegance with comfort. The quality of their work speaks for itself. Our guests always compliment the space!
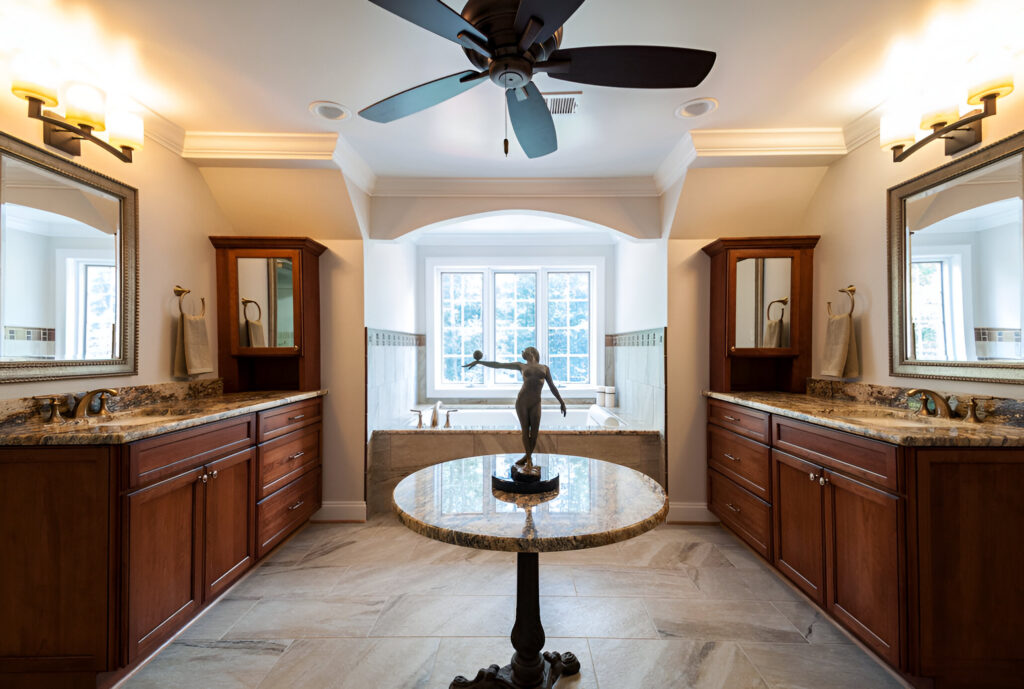
The bathroom design WorkxStudio provided us was exactly what we wanted—sleek, modern, and functional. Andres and his team were wonderful to work with, and they paid close attention to every little detail. The final product is perfect, and we couldn’t be happier!
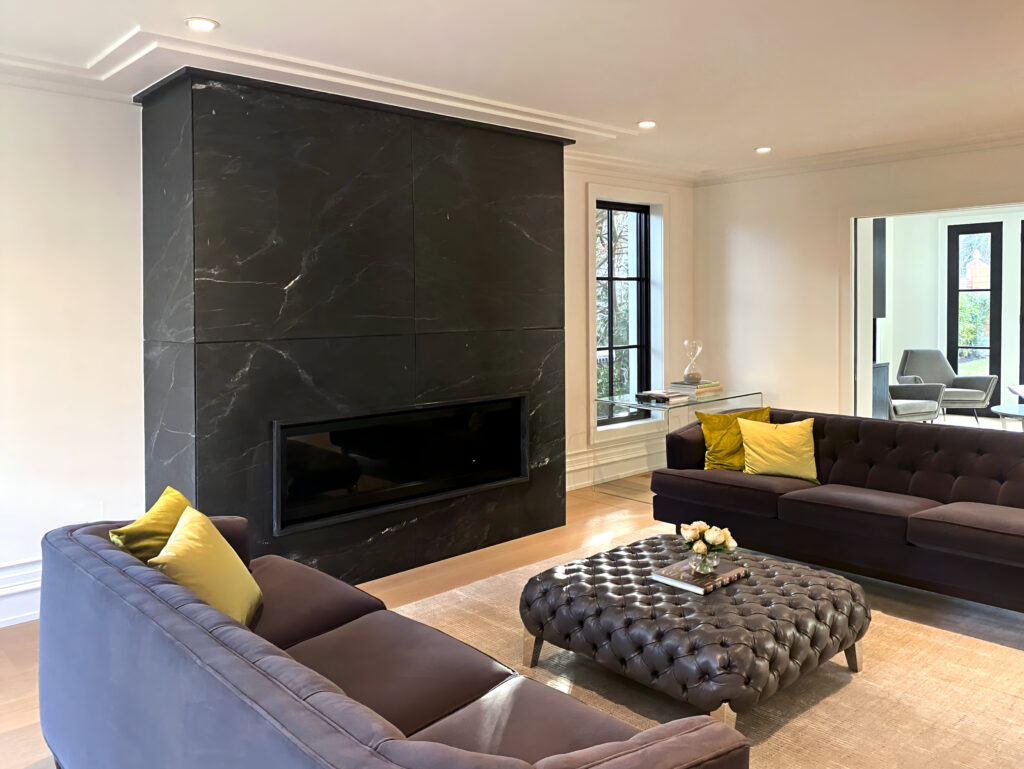
Thanks to WorkxStudio, our living room has become the heart of our home. They took our ideas and elevated them with their expertise. The result is a warm, inviting, and sophisticated space where our family loves to gather. I can’t recommend them enough!
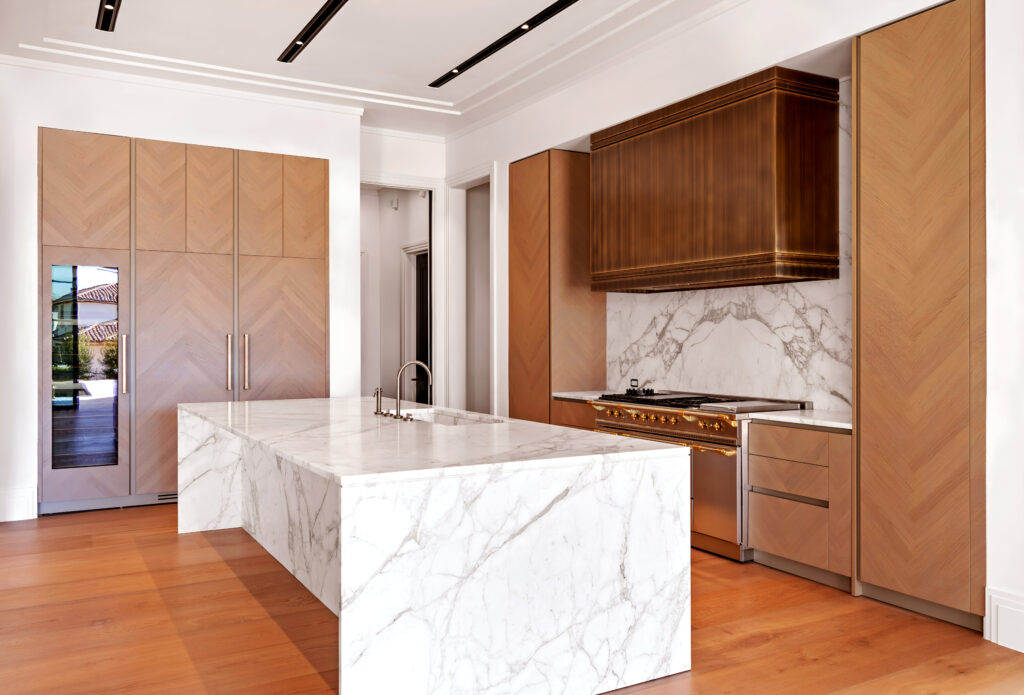
WorkxStudio completely transformed our outdated kitchen into a modern and elegant space. Their attention to detail and commitment to delivering exactly what we envisioned was impressive. From start to finish, the team communicated clearly and kept everything on schedule. We absolutely love our new kitchen!

